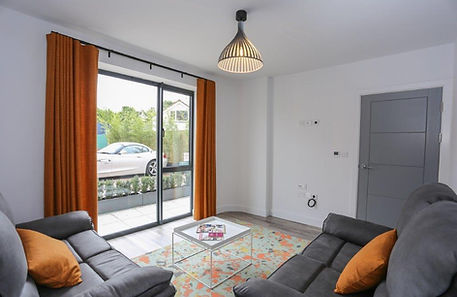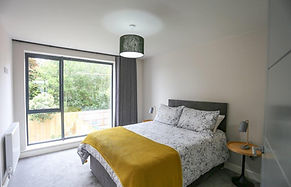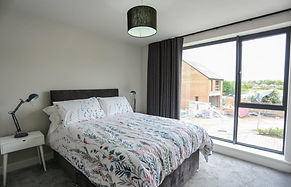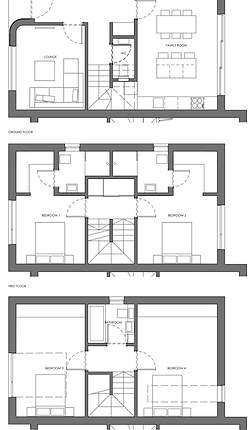
The development was completed and all homes sold in 2022.












DID YOU KNOW?
In 2018, Heaton Chapel was ranked by The Times as being the best place to live in 2018, higher than Didsbury.
On 27th April 1970 David Bowie performed live in the local Heaton Chapel club, Poco-a-Poco.
House Type A1
GIA - 140sqm / 1507sqft
Ground Floor
Lounge - 3160mm (10'3") x 3870mm (12'7")
Family Room - 5155mm (16'9") x 3660mm (12')
WC - 1000mm (3'2") x 1860mm (6'1")
First Floor
Bedroom 1 - 3120mm (10'2") x 3160mm (10'4") (walk in wardrobe 1720mm (5'6") x 1900mm (6'2"))
Ensuite - 2330 mm (7'6'') x 1900mm (6'2")
Bedroom 2 - 3120mm (10'2") x 3660mm (12') (walk in wardrobe 2015mm (6'6") x 1900mm (6'2"))
Ensuite - 2545mm (8'3") x 1900mm (6'2")
Second Floor
Bedroom 3 / Home Office - 5150mm (16'9") x 3160mm (10'4")
Bedroom 4 - 5150mm (16'9") x 3660mm (12')
Bathroom - 2130mm (7') x 1785mm (5'8")

House Type B
GIA - 85sqm / 914sqft
Ground Floor
Lounge - 4820mm (15'8") x 4330mm (14'2")
Family Room - 4820mm (15'8") x 3440mm (11'3")
WC - 1000mm (3'2") x 1300mm (4'2")
Utility - 1630mm (5'3")x 1400mm (4'6")
First Floor
Bedroom 1 - 3190mm (10'5") x 3160mm (10'4")
Ensuite - 1500mm (4"9') x 1460mm (4'8")
Bedroom 2 - 2980mm (9'8") x 3440mm (11'3")
Bedroom 3 / Home Office - 1710mm (5'6") x 3440 (11'3")
Bathroom 1785mm (5'9") x 2300mm (7'5")

House Type C
GIA - 85sqm / 926sqft
Ground Floor
Family Room - 5500mm (18') x 6845mm (22'5")
WC - 2500mm (8'2") x 1105mm (3'6")
First Floor
Bedroom 1 - 2960mm (9'7") x 2625mm (8'6") (walk in wardrobe 1830mm (6') x 1115mm (3'7"))
Ensuite - 1830mm (6') x 1600mm (5'2")
Bedroom 2 - 2405mm (7'9") x 2625mm (8'6") (walk in wardrobe 2260mm (7'4) x 1115mm (3'7"))
Bedroom 3 / Study - 2260mm (8'6") x 3450 (11'3")
Bathroom 1830mm (6') x 2125mm (7')

Why not take a look at the photos of some of our previous projects.
 |  |  |  |  |
|---|---|---|---|---|
 |  |  |  |  |
 |  |  |  |  |
 |  |



